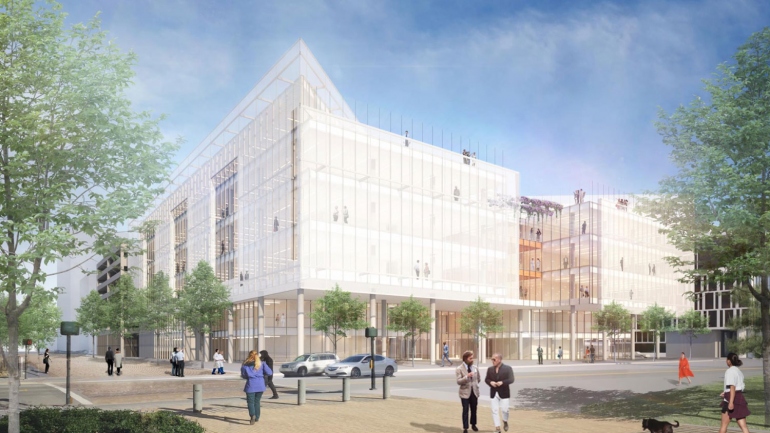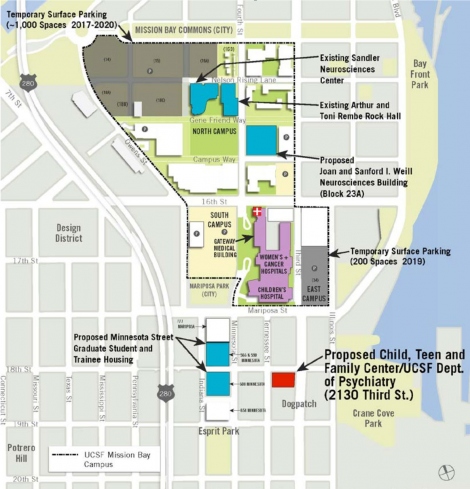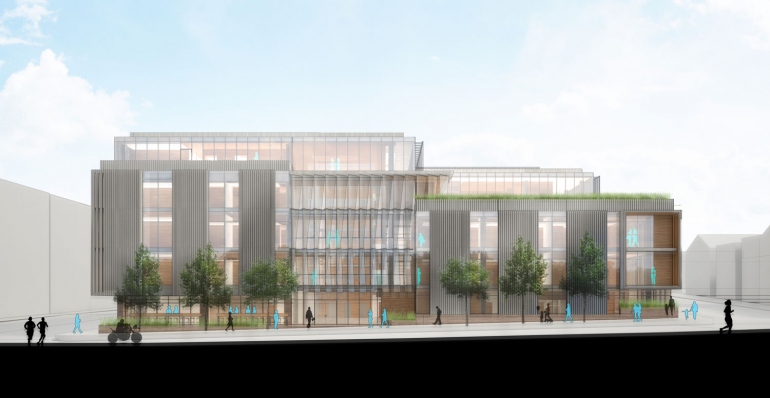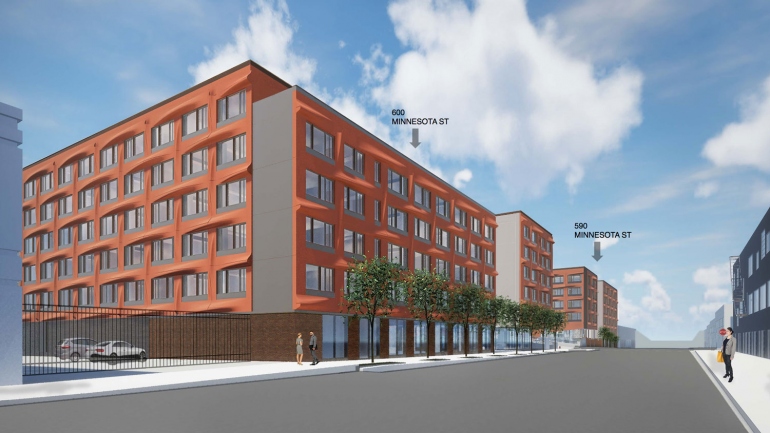UC Regents Approve Building Plans for 3 Projects in Mission Bay, Dogpatch

The UC Board of Regents have approved plans for three new UC San Francisco building projects, including a new neuroscience building on the Mission Bay campus as well as a new psychiatry building and student housing in the nearby Dogpatch neighborhood.
Two of the projects approved Thursday expand on UCSF's position as a national center for excellence in neurosciences and mental health that encompass clinical care, research and training. The largest project is the Joan and Sanford I. Weill Neurosciences Building, made possible by a landmark $185 million gift made last year by the Weills to establish the UCSF Weill Institute for Neurosciences. Another key investment is the UCSF Child, Teen and Family Center and Department of Psychiatry Building, funded by a $50 million anonymous donation announced in 2015 that will provide mental health services to Bay Area adults, children and families.
The third project, a graduate student and trainee housing complex on Minnesota Street, will advance UCSF’s efforts to provide more affordable housing options to offset the soaring cost of living in San Francisco.
Joan and Sanford I. Weill Neurosciences Building
The Joan and Sanford I. Weill Neurosciences Building will become the headquarters for the UCSF Weill Institute for Neurosciences, bringing together the neurosciences community with bench laboratory research programs in psychiatry, neurology, neurosurgery and basic neuroscience, as well as desktop research, clinical research and clinical care space. Combined with the nearby Sandler Neurosciences Center and Arthur and Toni Rembe Rock Hall, the neuroscience complex at UCSF Mission Bay will become one of the largest in the world.

The 274,000-square-foot building – to be constructed on Block 23A, a surface parking lot between 3rd and 4th streets – will house wet or bench laboratories, office space and dry labs, clinical care services and clinical research space to meet expanded needs.
Collaborations between the UCSF Memory and Aging Center, the Global Brain Health Institute, the Kavli Institute for Fundamental Neuroscience and others are creating demand for wet research space that is co-located with dry research space. The wet research space also will be needed for the Department of Psychiatry close to its new administrative dry research and clinical home being planned for 2130 Third Street in the nearby Dogpatch neighborhood.
Neurology outpatient clinics on the ground and second floors will expand clinical offerings and consolidate more of UCSF Health’s neurology services at Mission Bay. Clinics currently located at UCSF’s Mount Zion campus and at 1500 Owens St. are unable to accommodate both current demands and projected growth.
On Thursday, the UC Regents approved the project budget of $357.6 million – to be funded from $141.6 million in external financing, $175 million in gifts and $41 million in campus funding – as well as the project scope and design. It also found the project to be in conformance with the California Environmental Quality Act.
Construction on the Weill Neurosciences Building will begin this year, and completion is targeted for 2020.
Child, Teen and Family Center and Department of Psychiatry Building

Just one block south of the Mission Bay campus, the proposed UCSF Child, Teen and Family Center and Department of Psychiatry Building at 2130 Third Street will house outpatient mental health and related pediatric, neurology and pre-term birth obstetric clinics, education, research, office space and a small retail space.
Integrating clinical, training and research facilities in one building will allow patients and families to participate in cutting-edge clinical research at a single location in close proximity to wet research labs at UCSF’s Mission Bay campus and the UCSF Benioff Children’s Hospital San Francisco. It also will foster collaboration among scientists and clinicians to accelerate new discoveries in mental health and related fields.
The approximately 170,000 square feet in the building will be used for clinical services, clinical research, desktop research, and administrative functions, as well as meetings, education and retail. The meeting space within the building will provide a location where UCSF can host internal meetings and exchange expertise with San Francisco community and government partners. Parking that could accommodate up to 41 vehicles for outpatients and visitors will be located below ground.
Occupants of the building will include clinicians, educators, researchers, trainees who will be relocated from the Langley Porter Psychiatric Institute building on UCSF’s Parnassus campus as well as some personnel from UCSF’s Laurel Heights and Mount Zion campuses. In addition, a clinical research program currently housed at the Priscilla Chan and Mark Zuckerberg San Francisco General Hospital and Trauma Center campus will be able to expand in this new building.
On Thursday, the Regents certified the Environmental Impact Report and approved the design of the project.
Construction of the building, which will be managed by a third-party developer before being leased back to the University, is estimated to begin in early 2018 and be completed by early 2020. Before construction begins, the existing three-story building and surface parking lot currently at the site will be demolished.
Minnesota Street Graduate Student and Trainee Housing

To address the high cost of living in San Francisco, UCSF has been working on multiple solutions to provide significantly more housing at below-market rates. Currently the University is only able to offer campus housing to about 900 students and trainees, or 14 percent of its population.
A new housing complex – located immediately south of the Mission Bay campus – will add much-needed housing for approximately 710 students and trainees.
UCSF plans to build 595 units in two separate buildings at 566/590 and 600 Minnesota St. The sites, both of which are about 40,000 square feet, will allow for two six-story buildings that will include 385 efficiencies, 95 studio apartments and 115 two-bedroom apartments, as well as retail, community space and a parking garage with 127 spaces.
On Thursday, the Regents approved plans for the housing complex, including the project budget of $222.7 million, to be funded from $205.3 million in external financing, $7 million in housing reserves and $10.4 million in parking reserves. They also certified the Environmental Impact Report and approved the project design.
The project is expected to be completed by June 2019. Three warehouses that are currently on the parcels will be demolished ahead of construction.