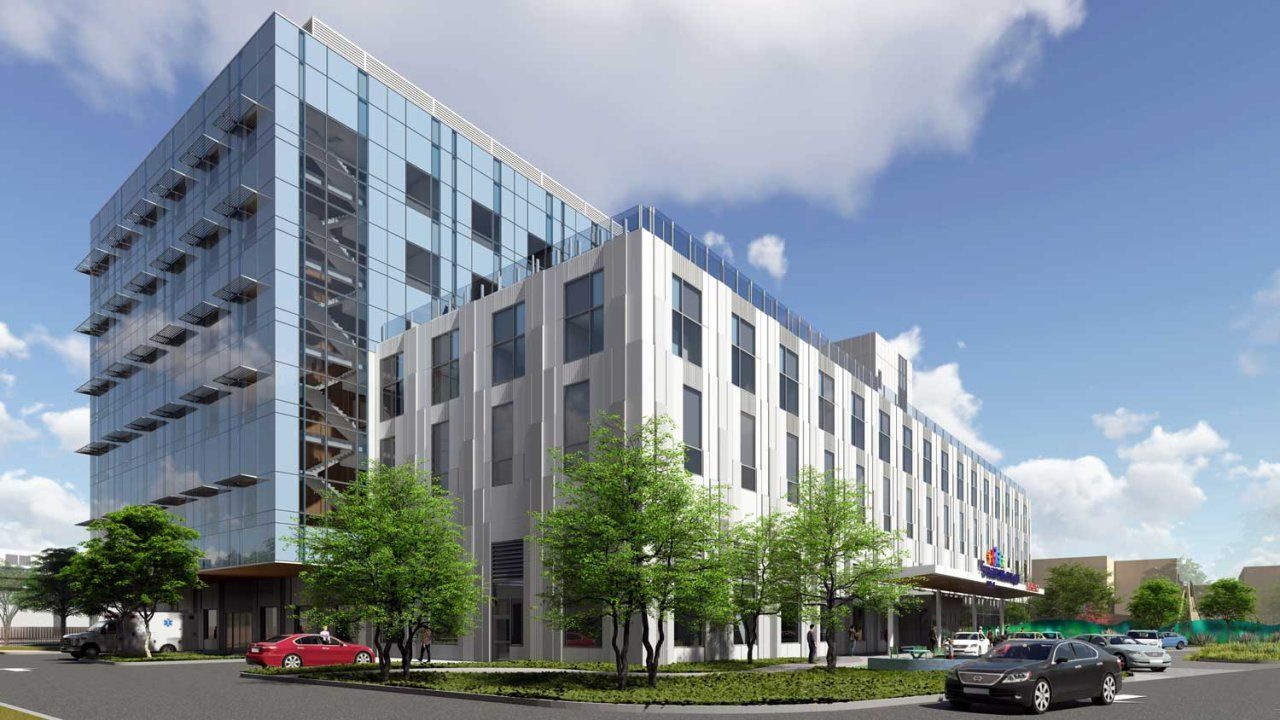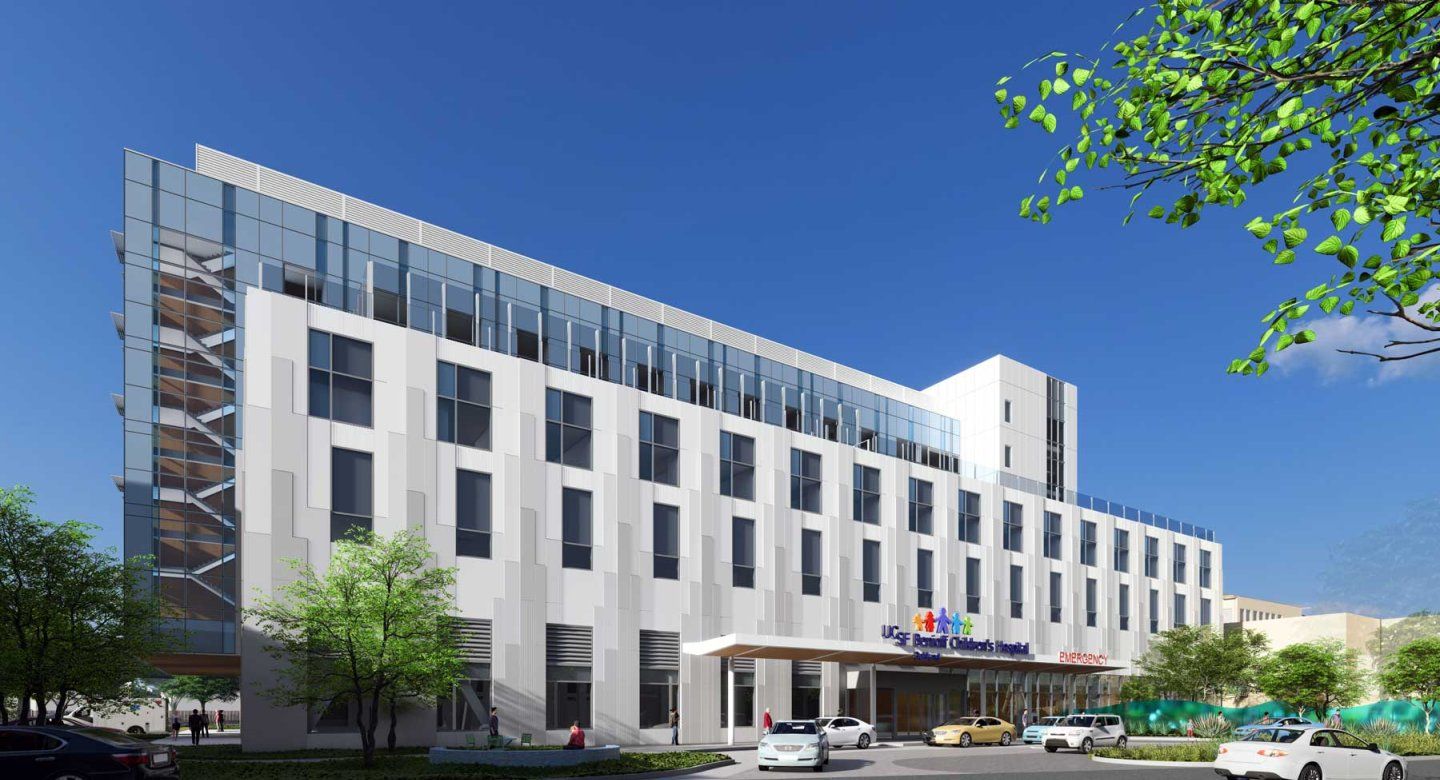UCSF Benioff Children’s Hospitals has received final approval on a $1.49 billion hospital building on its Oakland campus that will provide a state-of-the-art, child-centered medical facility for families across the Bay Area. The proposal was approved July 18 by the University of California Board of Regents.
The vote paves the way for UCSF Health to modernize UCSF Benioff Children’s Hospital Oakland – a historic pediatric safety net hospital and Level 1 trauma center that has served children and their families in Oakland for more than a century and consistently ranks among the leading children’s hospitals in the nation.
“The new hospital project is our covenant to the community to provide the best care available for all kids, regardless of their socioeconomic level,” said Nicholas Holmes, MD, MBA, president of UCSF Benioff Children’s Hospitals. “We are investing in this hospital to expand access to world-class care for any child for generations to come.”
When it opens in 2030, the new facility will offer a light-filled, healing environment, with access to outdoor space to bring respite for patients, families and staff. It will also provide the internal space needed for families to stay with their child during their care and for state-of-the-art hospital equipment to be accessible when it’s needed.
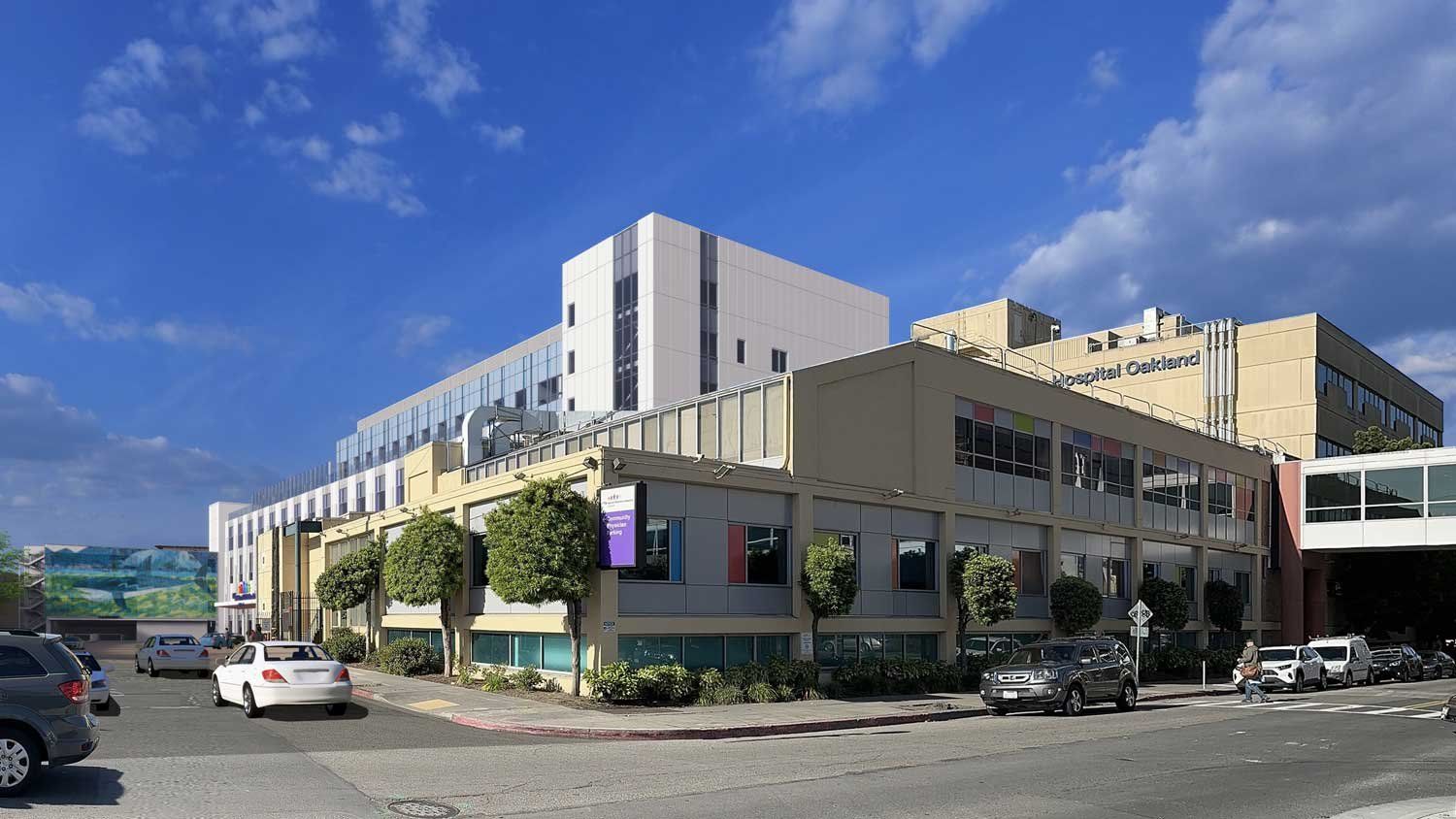
Rendered image of the new hospital building, seen behind the existing diagnostic and treatment building. The bottom left shows the new parking garage and helistop for emergency transports. Credit: SmithGroup
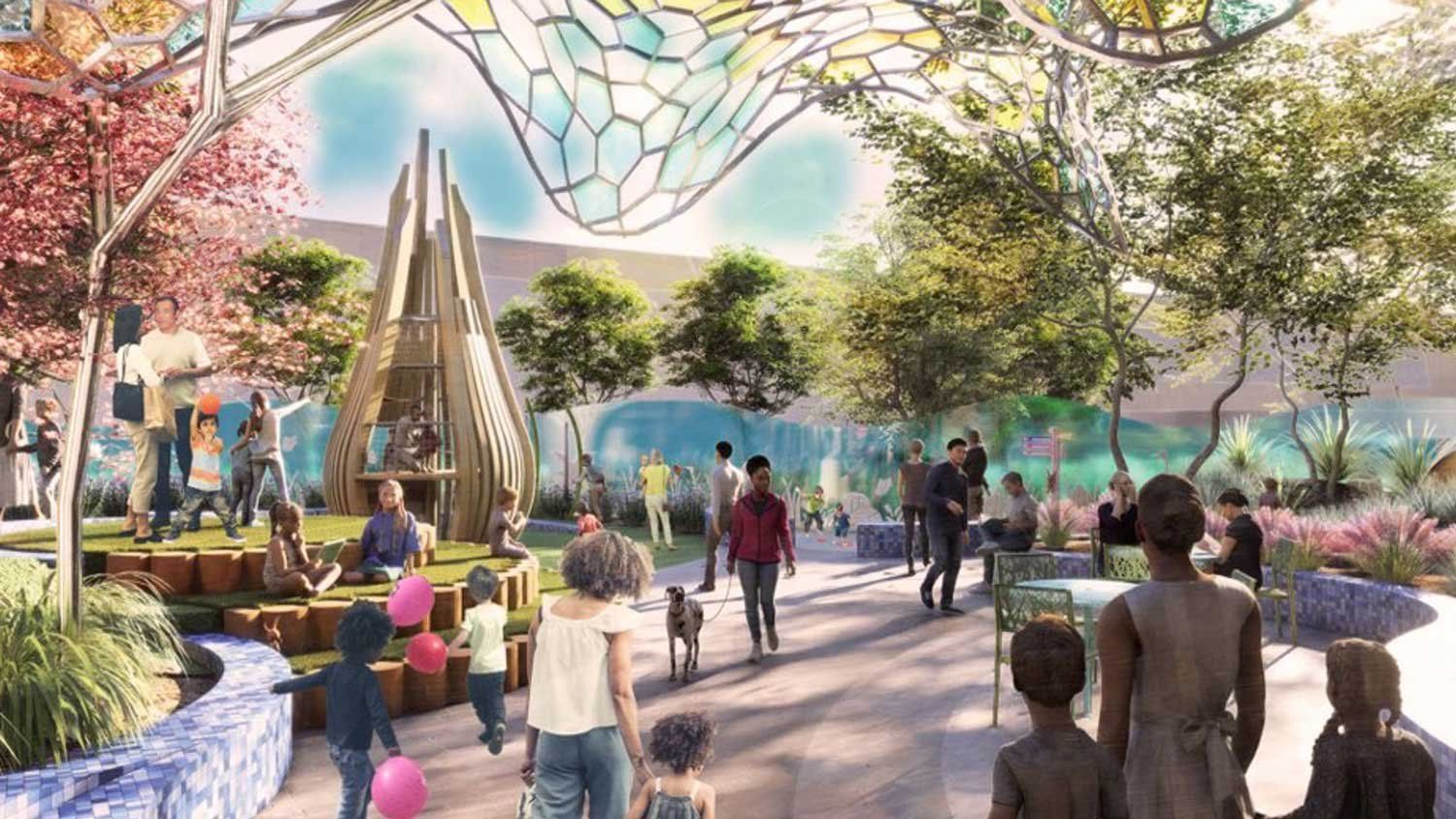
A rendering of the landscaping for the new ground floor play area. Credit: SmithGroup
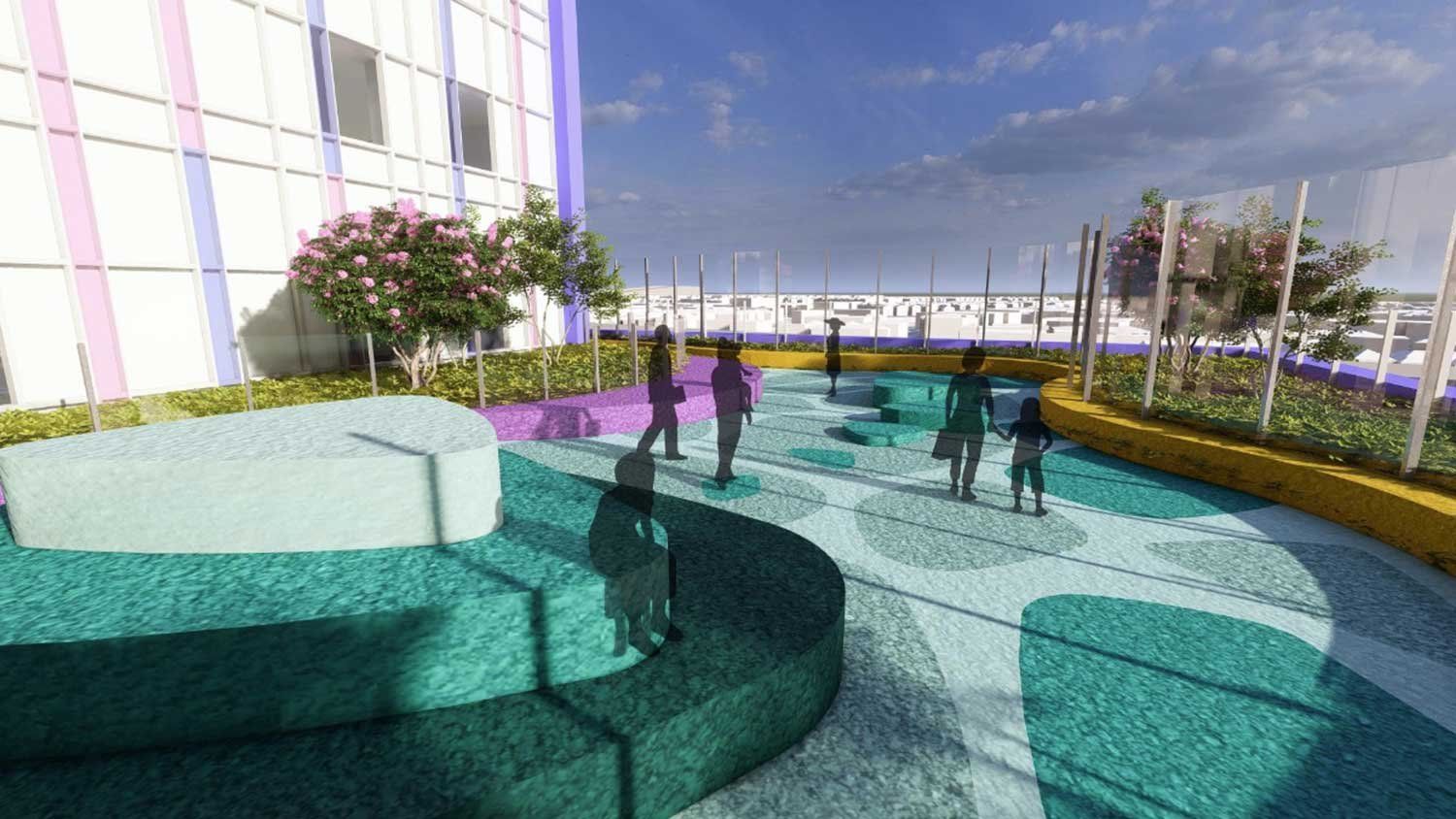
A rendering of the dedicated outdoor area for the inpatient behavioral health unit. Credit: SmithGroup
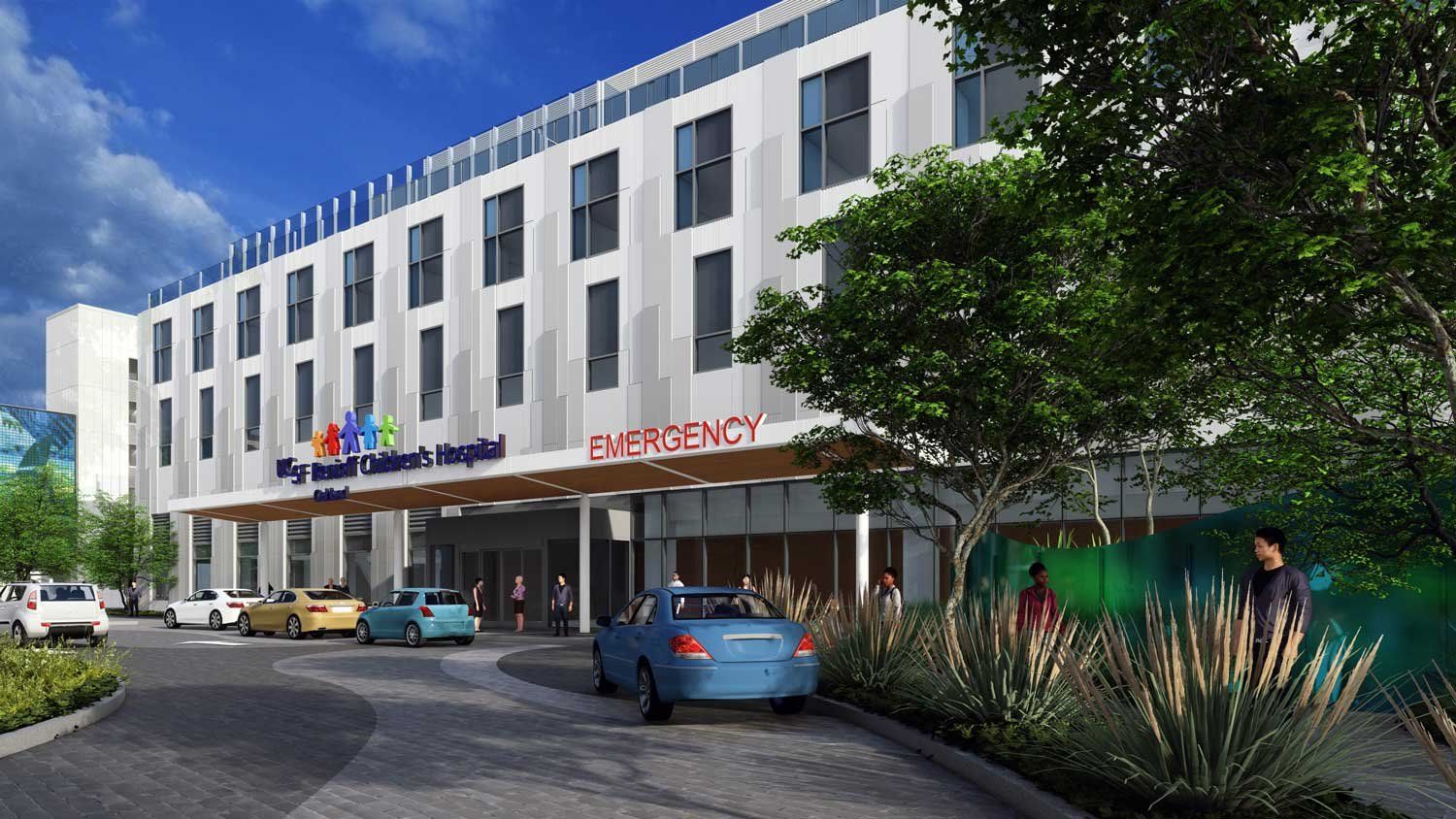
A rendered image of the new and expanded emergency department that will provide double the current space for the child-centered trauma care. Credit: SmithGroup
World-class, research-backed care in a healing environment
The seven-story, 277,500-square-foot building will include a new and expanded emergency department, providing double the current space for the child-centered trauma care for which the Oakland hospital is renowned. The additional space will enable more efficient care and provide room for updated imaging and surgical services, a new neonatal intensive care unit (NICU), and seven new surgical suites.
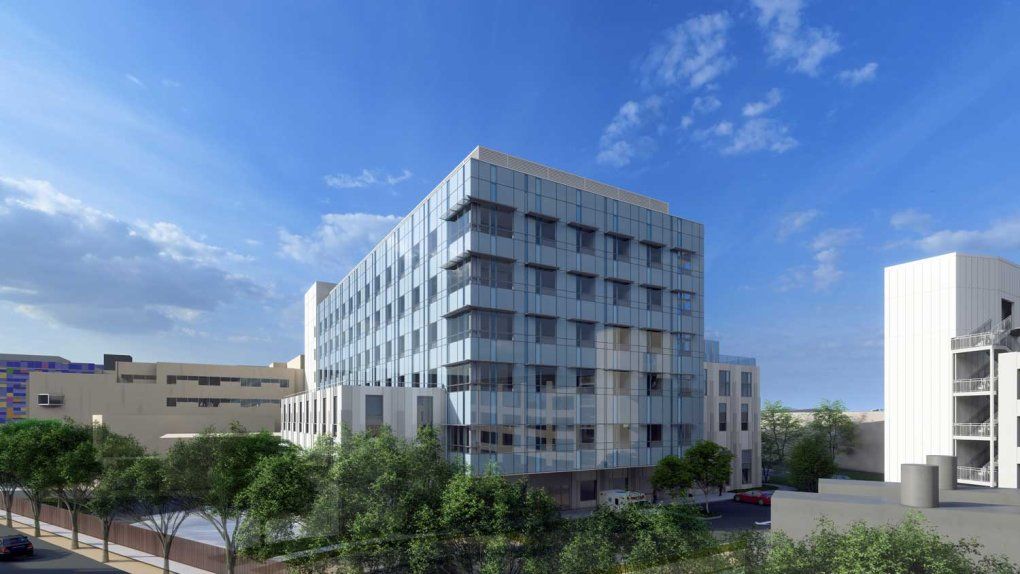
It will have triple the number of single-patient rooms as the current hospital – from 39 now to 137 – while also providing rooms for families with multiple children requiring care. And it will add a much-needed, 20-bed inpatient behavioral health unit.
Above all, it will stand as a rare example of a world-class hospital that serves patients from all economic backgrounds, securing the future of a safety net facility where more than 70% of its patients are covered by Medi-Cal.
“This is an opportunity to extend our impact on the health and well-being of the children in our community by enabling more patients to access an innovative, culturally responsive pediatric health system,” said Suresh Gunasekaran, president and CEO, UCSF Health. “Having facilities that enable and reflect the world class care provided within is a critical part of our commitment to the care teams at the hospital and key to our continued ability to deliver on UCSF’s mission of healing, learning and discovery.”
Sustainable practices and economic vitality
The hospital building is the keystone project in a $1.62 billion modernization effort on the 11-acre Oakland site. In addition to the new hospital building, the work includes a new administrative building, new MRI and other equipment to support a modern emergency department, and renovations in the existing patient tower and diagnostic and treatment building. The overall project also includes critically needed infrastructure upgrades, a new parking garage and a relocated helistop for emergency transports.
This is an important investment in the children of our region and the communities that surround our hospital.”
The new hospital building will be LEED Gold certified and seismically sound, using sustainable practices for reducing energy consumption and waste, while reducing water usage by 35%. It will also support climate and environmental best practices, including adding 120 electrical vehicle charging spaces and bicycle parking at the main entrances.
“This is an important investment in the children of our region and the communities that surround our hospital,” said UCSF Chancellor Sam Hawgood, MBBS. “It will enhance critical care pediatric facilities in the East Bay, while providing thousands of well-paid construction jobs over the next six years and future careers in health for our local community.”
UCSF Health announced in July that its contractors will hire union workers for the project – expected to require 400 construction workers per year through 2030 – and partner with outside training programs to prepare local apprentices for this project and future careers.
In addition to approving the capital investment and scope of construction, the UC Regents certified the Environmental Impact Report, adopted the California Environmental Quality Act Findings and approved UCSF’s Long Range Development Plan for the area.
