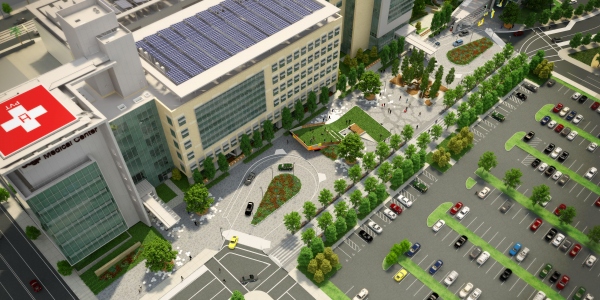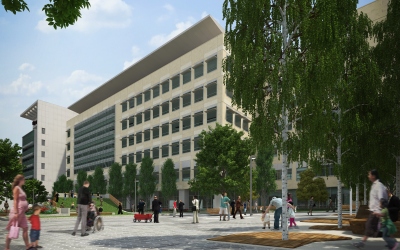Public Plaza at Mission Bay Medical Center to Offer Dynamic Gathering Area

This aerial rendering shows the dynamic 4th Street public plaza that will be built on the west side of the new UCSF Medical Center at Mission Bay.
Construction is set to begin this summer on a dynamic public plaza space that will be located at the new UCSF Medical Center at Mission Bay.
The plaza, a joint effort between UC San Francisco, the city and local neighbors, will provide a rich and varied experience for thousands of patients, hospital visitors, UCSF employees, students and community members.
Earlier this year, plans for the 4th Street Public Plaza received unanimous support from the San Francisco Board of Supervisors and Mayor Ed Lee. The 99,000-square-foot space will be completed in time for the Feb. 1, 2015, opening of the hospital complex for children, women and cancer patients.
“UCSF’s vision for this space will benefit not only those who are visiting and working at the hospital, but the entire local community,” said San Francisco District 10 Supervisor Malia Cohen, who was instrumental in helping the project gain unanimous approval. “The already vibrant Dogpatch and Mission Bay neighborhoods will be further enhanced by this beautifully designed communal plaza, and I am eager to see it come to life.”
Ten years after the UCSF Mission Bay campus was established, UCSF Medical Center at Mission Bay – the key patient-care component of the campus – is only two years away from opening. Construction of the 289-bed state-of-the-art hospital complex for children, women and cancer patients is moving along swiftly, on schedule and on budget. Beyond the bricks and mortar of the buildings, the medical center aims to set a new standard in patient- and family-centered health care, sustainability, safety and translational medicine.
Creating a Unique Urban Oasis
The plaza will be located on 4th Street between 16th and Mariposa Streets along the west side of the medical center, integrating the main entrance drop-off loops.
Five discreet areas will make up the space:

The planned 4th Street public plaza will include a tree-lined promenade for
pedestrians and bicyclists.
- A multipurpose tree-lined promenade for pedestrians and bicyclists;
- A colorful raised amphitheatre for outdoor events and concerts;
- An open, paved central plaza for farmer’s markets;
- A bench-lined walkway well suited for lounging in the sun; and
- A peaceful tree grove for more intimate gatherings.
While the overall design is simple and seamlessly integrated, each piece will serve multiple purposes, offering a diverse and eclectic appeal.
Local landscape architecture firm Conger, Moss, Guillard (CMG) created the highly collaborative plan, taking into account the needs of hospital staff, patients and visitors, as well as the surrounding community. The end result, according to Willett Moss, a founding partner at CMG, will be a unique urban oasis that enhances the public environment.
“We carefully considered many complex issues during the design process for the plaza to create a space that is clear in its purpose, civic-minded and thoughtfully integrated into the city fabric,” Moss said.
Enhancing the Healing Environment
Having a welcoming public plaza at the doorstep of UCSF Medical Center at Mission Bay, which also will have more than 4 acres of ground-level and rooftop gardens, further promotes the health of patients and underscores UCSF’s commitment to engaging entire families in the healing process.
“The plaza will enhance the hospital’s healing environment in a number of ways,” said Elena Gates, MD, chief of the UCSF Division of General Gynecology. “It will be a wonderful place for patients and their families to find escape from the burden of health concerns, to connect with nature, to be active outdoors in a protected setting and to participate in neighborhood events.”
Special attention was paid to incorporating design features that cater to the young patients and visitors at the new UCSF Benioff Children’s Hospital. Paving patterns in the central plaza area will encourage kids to let loose and play, and a butterfly garden will delight young visitors.
“It has always been our goal to normalize the hospital experience as much as possible for our young patients and their families,” said UCSF Child Life Services Manager Michael Towne. “Having a space like this will give us the opportunity to encourage those children who are able to enjoy the outdoors, breathe some fresh air and simply be children.”
Inviting Community Involvement
UCSF has partnered with the community in the hospital development process from the very beginning, and the plaza has been no exception, according to Cindy Lima, executive director of the Mission Bay Hospitals Project.
Over the past two years, UCSF held workshops with surrounding neighbors, earned support from the San Francisco Bicycle Coalition, and hammered out all of the design and technical details with the city.
“Our Mission Bay neighbors were enthusiastic about the concept of a public plaza and gave us creative ideas and feedback,” Lima said. “This unique civic space will serve as the heart of the medical complex, and we look forward to inviting the local and UCSF communities to enjoy its unique features and areas of respite. There will be something for every person to discover.”
Community members responded enthusiastically to the placement of the plaza, which will prevent auto traffic from bisecting 4th Street, while providing a designated bike lane. In emergencies, however, the space will be easily accessible to emergency vehicles.
“The Dogpatch community has been advocating for the plaza for years,” said Susan Eslick, vice president of the Dogpatch Neighborhood Association and a member of the UCSF Community Advisory Group. “Neighbors will benefit from the creation of a new public space, and the prevention of through-traffic will keep Dogpatch the livable, small-scale neighborhood that it is.”
