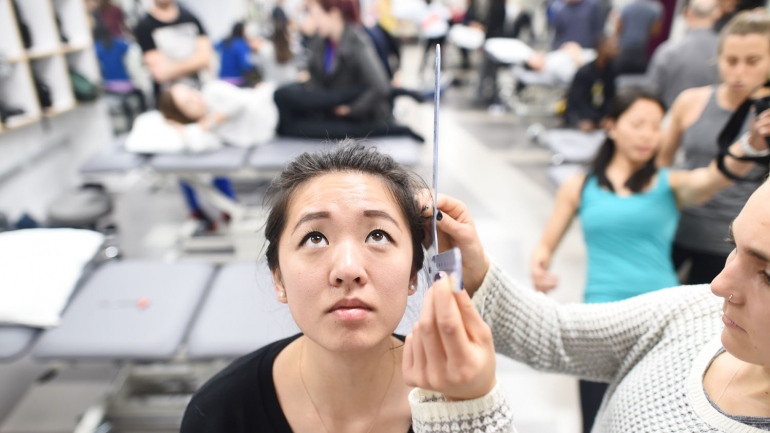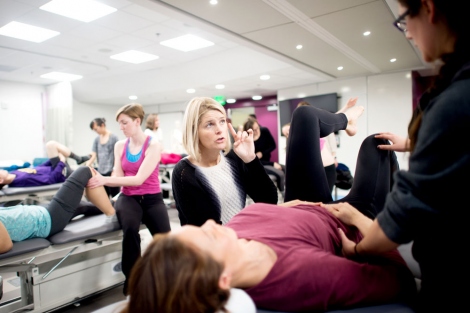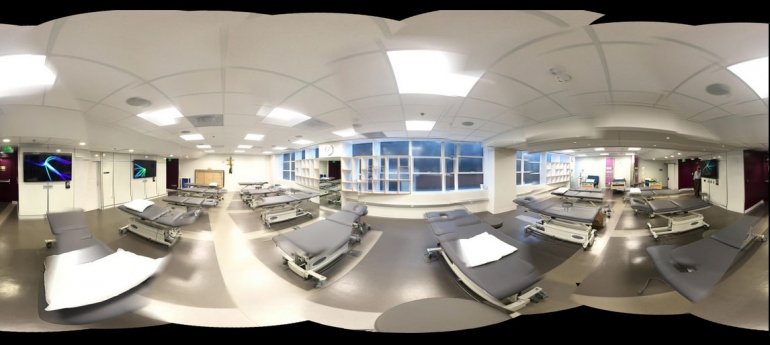New Clinical Skills Center Provides State-of-the-Art Training Space for Students
Center Opening Leads Off Big Investments Planned for Education Facilities at Parnassus

Physical therapy student Amy Schultz, right, tests classmate Katy Chee's cervical range of motion at the new Clinical Skills Center. Photo by Noah Berger
UC San Francisco has opened the Clinical Skills Center to provide state-of-the-art space for students to practice their skills and do patient simulations.
The center, which had its ribbon-cutting ceremony last week, is located in the lower level of the Medical Sciences Building on the Parnassus campus. Leaders say the project is part of an major investment over the next decade to update and upgrade facilities at UCSF’s original campus.
The Clinical Skills Center features hospital beds and equipment that allows students to simulate patient care situations, including work in interprofessional teams.

Amber Fitzsimmons, PT, assistant professor for Physical Therapy and Rehabilitation Science, works with students in the Clinical Skills Center on Jan. 19. Photo by Noah Berger
“The students were the driver for this,” said Kimberly Topp, PhD, PT, chair of Physical Therapy and Rehabilitation Science. “They were clamoring for a place to practice their skills, a place to come in on their own to learn from each other, from faculty and from other professions. I thank them for being very vocal about that.”
One of the great things about the new space, Topp said, is the support of campus interprofessional education. “It is in clinical practice teams that we will be sending our students into and we want them to be the best caregivers that they can be, and that means working together with professionals from other disciplines,” she said.
The room will host a continuous assortment of planned and unplanned activities: medical and nursing patient simulations in realistic hospital beds, pharmacy training video shoots and physical therapy students practicing their techniques on height-adjustable treatment tables and exercise equipment.
The new educational facility was open in testing mode for about a month before the official opening. Three neglected rooms have been dramatically transformed into a welcoming, education space, complete with resilient gym-style flooring, a wall of frosted windows for natural light and an automatic soundproof divider that emerges from the ceiling when two smaller teaching areas are desired. There is not a wire to be found despite the wall-mounted LCD displays with mobile audio and video conferencing capability. The room also features porcelain whiteboards.
“It all started with the whiteboards, which were so dirty they might have been blackboards,” joked Education Technology Services director John DeAngelo, who oversaw the design and build of the project. “We wanted to replace them, and the ideas just kept growing and growing until we had converted the three uninviting rooms that used to be here to a state-of-the-art technological clinical training facility.” DeAngelo noted that Malvin Whang, the senior project manager, provided the expertise in designing creative, functional and forward-thinking educational space.

Click here to see an interactive 360-degree view of the new Clinical Skills Center.
Whang also designed the other two recently renovated campus spaces for clinical skills training: the Kanbar Simulation Center, where students work with standardized patients or mannequins and the Anatomy Learning Center, where students practice clinical procedures, surgical skills and ultrasound imaging with cadavers. Although the physical therapy students continue to use these spaces, their manual therapy skills were taught in spaces that require a cross-town commute or late evening hours.
The Clinical Skills Center allows all UCSF professional students unfettered access to practice using the same equipment found in inpatient and outpatient clinical environments, as well as colleagues with whom to learn interprofessional team-based health care.
The project cost more than $1 million and took over a year to complete, said Elizabeth Watkins, PhD, vice chancellor of Student Academic Affairs. “It was worth every penny and every minute when we see the kind of opportunities it gives students to hone their skills in becoming the clinicians of the future.”
She noted that it is the first of many innovative renovations planned as part of a 10-year plan to revitalize teaching and learning spaces at UCSF as envisioned by Executive Vice Chancellor and Provost Daniel Lowenstein, MD.
Lowenstein wasn’t able to attend the opening event in person, but in a demonstration of the video technology that ETS can offer, a virtual Lowenstein assisted in the ribbon-cutting.
“The new Clinical Skills Center is the beginning of what we hope will be a major investment to redefine the Parnassus Heights campus as, among other things, the centerpiece for health professions education at UCSF,” said Lowenstein. This envisioning process is being led by the Parnassus-Zion 2025 Task Force, which is expected to deliver its recommendations by this summer.
“The center is proof yet again of the remarkable collaborative spirit at UCSF, and the way creative sparks fly when you bring people from different disciplines together with the goal of staying at the cutting edge.”
For more campus news and resources, visit Pulse of UCSF.